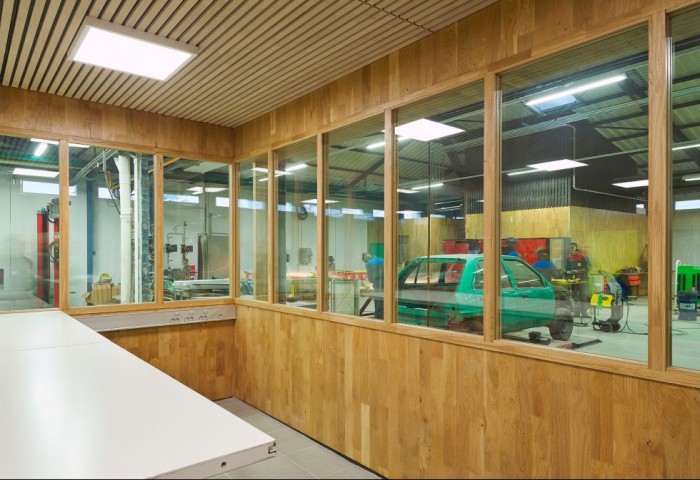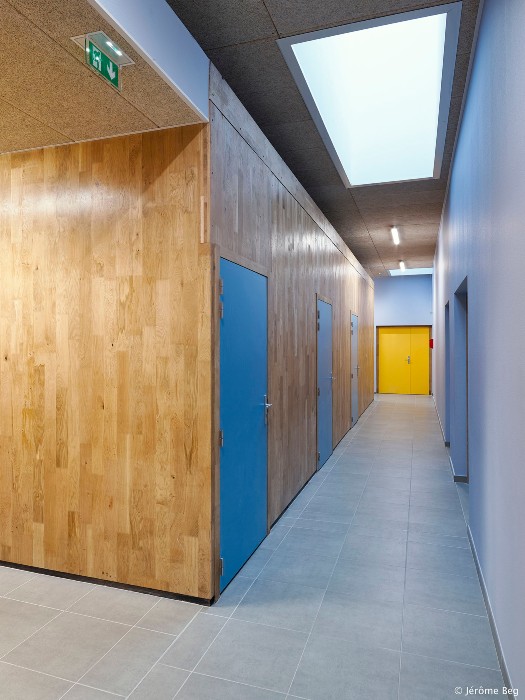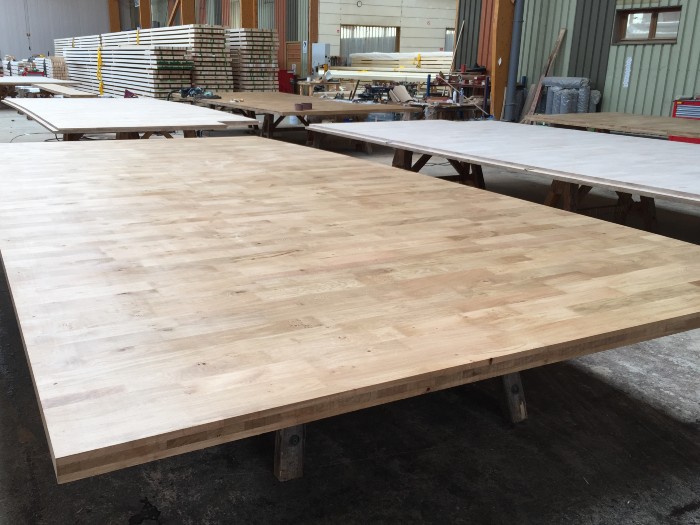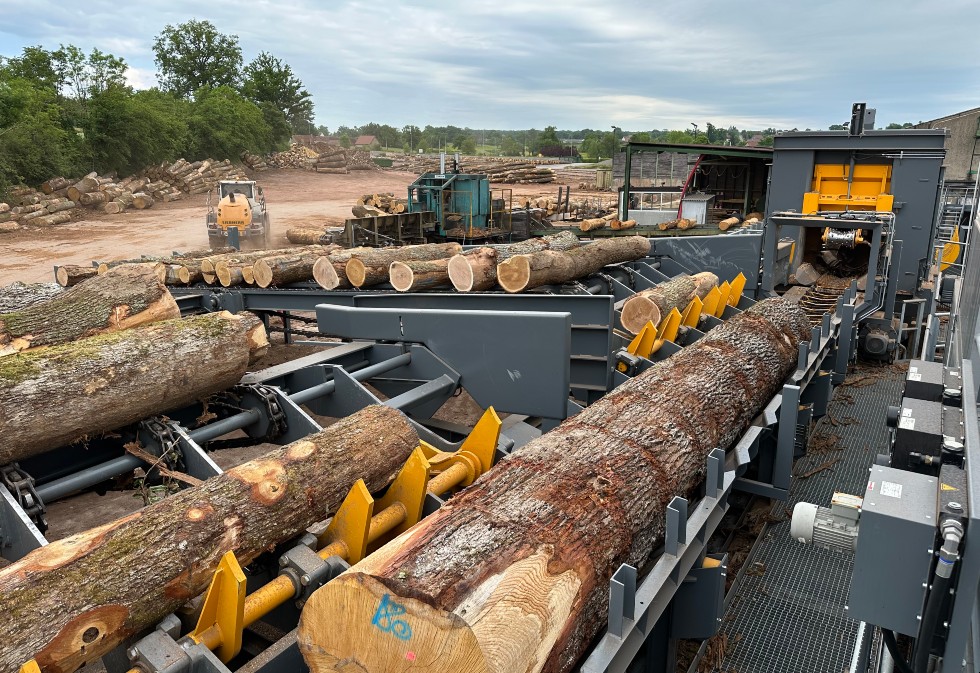Renovation of the high school Camille du Gast: a benchmark project for CLT oak panels

In a few weeks’ time, work on this professional high school in Chalon-sur-Saône (71) will be finished It will have taken almost 3 years to carry out this project using a unique construction approach: the use of CLT oak panels. The bold choice of public decision-makers, a creative architect and committed partners from the local wood industry who promote secondary quality oak. First reactions show that the challenge was met with success!
“This workshop space wasn’t inviting, the teachers were reticent about giving lessons there. Now the rooms are reserved 3 weeks in advance, everyone wants to go there, the students are much more relaxed and express real well-being!” Thibault Chastagnier, head of product development with the Ducerf Group, is very pleased with the feedback that he’s getting from Thierry Berthoux, the Deputy Head of the professional high school Camille du Gast, at Chalon-sur-Saône. Because even though the work isn’t due to finish until the summer, the face of the establishment has already completely changed. Its interior layout - workshops dedicated to automotive repairs, transport and logistics, as well as the classrooms - are now elegantly adorned with solid oak walls.
“Working the boxes in the box”
This unique construction approach was thought up and suggested by the architect, Olivier Le Gallée. “I answered the call for tender from the Regional Council 2 or 3 years ago. The project involved, in particular, restrictions for implementation on an occupied site, where it was imperative not to disrupt the lessons. We decided then, on a system of wooden walls, prefabricated at the factory, that could be fitted during school holiday periods and that meant we could avoid finishing work such as fixing plaster boards, painting, etc. The idea was to work the boxes in the box. The partitions and ceilings for the classrooms, offices and sanitary facilities were rapidly mounted thanks to the skill and know-how of the carpenter-constructors Gressard and Covre charpente. And prefabrication enabled us to keep within the budget.” All together, 1,600 m² of CLT oak panels were required.
A perfect testing ground
These panels are totally innovative due to the cross-laminated timber (CLT) technique. Made from secondary quality oak, they consist of 3 layers of crossed wooden lamellas, glued together to form a thickness of about 60 mm. And to ensure good insulation, some are lined with 50 mm of wood fibre on the inside. The aesthetic appearance is warm with this solid oak, coated with a light protective varnish. “Having tested this technique on smaller building sites, this larger scale project presented the perfect testing ground as we didn’t have any constraints relating to load-bearing walls or weather conditions”, said the architect. A sentiment shared by Thibault Chastagnier: “when Olivier first spoke to me about it, I thought it was rather an ambitious idea, as up until then we had only ever done 100 m² of panels, but the challenge was exciting. Major studies, along with a very precise laying out process, were carried out with Arbonis, who was responsible for, in addition to gluing the 3-ply panels, the drafting of the blueprints, regulatory justifications and the overall management of the building-site. It has been a real investment for all our partners. ”
Bois Croisés de Bourgogne made sure it had the resources to make this project a success
This CLT panels technique, that makes use of declassified oak, is in fact born out of the commitment of the organisation Bois Croisés de Bourgogne. Created in 2012, this initiative includes about fifteen SMEs from the wood industry, established throughout the region, and the inter-branch organisation Fibois BFC oversees activities. “What gives the organisation its strength, explains Thibault Chastagnier, is that all components of the sector are represented: primary and secondary wood processing companies. And we understood from the very start that the success of this solution would involve an architect’s recommendation. So we involved architects and carpentry firms to implement it. It took us 3 years of research to define the characteristics of the material and to finalise the fabrication process, thanks notably to the expertise of the Laboratoire Bourguignon des Matériaux et Procédés, (a Burgundy research laboratory), part of the ENSAM in Cluny.” And for this Camille du Gast project, Bois Croisés de Bourgogne made sure it had the means to achieve its ambitions by equipping itself, through ENSAM, with a vacuum press, installed for the job on the Arbonis site at Verosvres. In this way, all the manufacturing was carried out by the Ducerf Group site, Les Bois Profilés at Charolles (finger-jointing operations and simple panelling) and the Arbonis site at Verosvres (three-ply cross panelling operations).
Main advantages of CLT oak panels: the image that this species of wood vehicles, the finish and its rapidity of installation
Because BCB* believes in the potential of the CLT hardwood solution. “Solid oak has a true reputation of excellence that seduces the public, believes the head of product development at Ducerf. Therefore, one would imagine that it could be used in combination with other more traditional materials. Although we’ve also done studies which prove that if we wanted to build a 100 m² house from CLT oak panels, the cost overrun, brought down to the scale of the building, would be extremely low, with significant aesthetic, acoustic and thermal inertia qualities.” For Olivier Le Gallée: “the main advantage is that real aesthetic value is added in the final appearance. It’s truly differentiating. Then there’s the technique itself, which enables the wall and its finish to become one single element. At Camille du Gast, this enabled us to install the rooms rapidly and to hand them back over to the high school as we finished them. They were able to enjoy these new installations at the same time as we continued installing them. Everyone was delighted, we were getting live feedback even before the project was finished!” Loïs Rondière from Gressard Charpente, who installed the structure, confirms: “it’s an interesting way of building, particularly in these conditions. There were fewer hindrances at the building site. It took us very little time to perform the major part of the installation during the months of July and August 2017, and now it will all be finished for the coming school year. In any case, I certainly think that this technique has a promising future. We might not be making entire houses out of oak, but I think that for offices there are plenty of opportunities, all the more so as we have a really good network of partners. Maximum communication is required! ”
*Bois Croisés de Bourgogne
Objective: master the industrial process to attain technical approval
The next step? The quest for technical approval, in order that these oak panels can be offered on public and private markets for a multitude of uses. The Camille du Gast project has already allowed us to conduct a significant amount of positive tests in situ and to validate the construction method. The industrial process will now be ramped up. “At Bois Profilés, a subsidiary of the Ducerf Group, we already control three quarters of the production with our existing resources. The idea now would be to create an independent company that could offer solid wood walls by carrying out the final operation: the gluing of the different layers”, anticipates Thibault Chastagnier. One way to maintain the positive momentum launched by this iconic project!
Further reading: Here!
Members of the association Bois Croisés de Bourgogne:
Bongard Bazot & Fils (BBF), Scierie Petitrenaud, Sirop Bois, Scierie Gaitey, Scieries réunies du Chalonnais (SRC), Les Bois Profilés (Ducerf Group), Parquets Protat, Sarl Gressard Pascal, Arbonis, Sarl Covre Charpente, Atelier Architecture Olivier Le Gallée, AMD architectes ingénieurs, Didier Grillot architecte, Compagnie Dupaquier, ENSAM Cluny, with the ongoing support of the Regional Council for Bourgogne Franche Comté, and the joint-trade association FIBOIS BFC.












