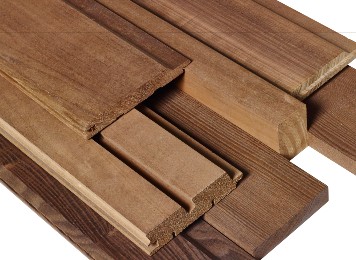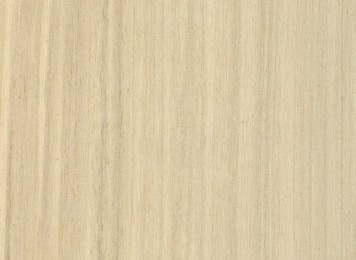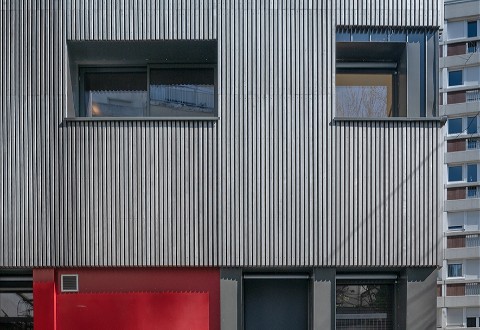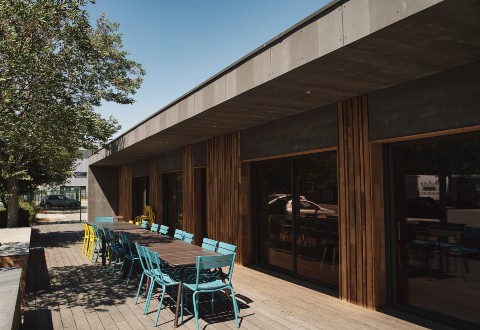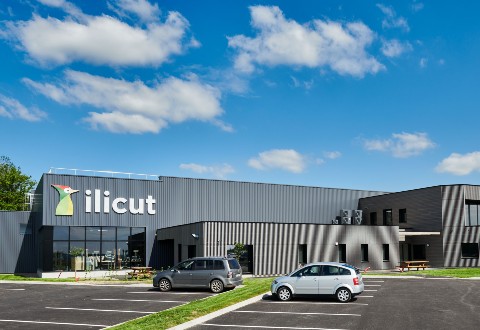
Amiens zoo with a wood cladding
Amiens, France
Amiens Zoo unveils its Oriental Hub clad in THT poplar wood
Amiens Zoo continues its transformation with the official opening of the Oriental Hub, a 2,500 m² building that now redefines the park’s entrance. Designed by architect Bruno Mader for Amiens Métropole, this new project marks a key milestone in the development of the site. Mostly built in wood, it reflects a desire to fully integrate nature into the heart of the project while asserting a strong architectural identity. The choice of THT poplar wood cladding for the entire façade aligns with this approach to ecological construction and sustainable outdoor wooden design.
Located between Parc de la Hotoie and the suburban fabric, the Oriental Hub stands out for the uniqueness of its architecture. Its envelope features a pattern of poplar “scales,” whose reliefs evoke both reptilian textures and the traditional brickwork of the Picardy region. This sculpted, lively wooden façade roots the building in its territory while highlighting a local material. THT poplar, chosen for its outdoor performance, stability, and durability, perfectly meets the requirements of a public project exposed to weather and high foot traffic.
The building now houses the ticket office, the shop, the zoo’s educational spaces, as well as administrative and technical areas. Its opening represents a profound transformation of the visitor experience: from the entrance, wood envelops the architecture, creating a warm atmosphere consistent with the site’s ecological philosophy. Nearby, an immersive aviary completes the setup and enhances the sense of immersion from the very first steps in the park.
A custom wooden façade
For the façade, our teams supplied THT poplar cladding boards and all the custom-made “scale” shingles. This specific cutting work, carried out in partnership with Ilicut, faithfully reproduced the texture desired by the architect and gave the building its unique expression. The use of THT poplar, a local material treated at high temperature, guarantees enhanced durability while maintaining a reduced carbon footprint. This choice exemplifies the growing importance of wood in outdoor projects and in environmentally responsible construction strategies.
Another remarkable aspect of this project is the natural evolution of the wooden cladding. The Oriental Hub’s façades are exposed in highly variable ways: some areas are sheltered by roof overhangs or set back from the volumes, while others are directly exposed to the elements. This diversity of exposures allows for a gradual change in THT poplar shades within the first few months. The wood, originally golden, begins to acquire silvered hues on the most exposed surfaces, while protected areas evolve more slowly. This natural greying process, typical of all wooden claddings, will stabilize over time. Eventually, all façades will adopt a homogeneous patina, perfectly coherent with the desired architectural aesthetic and the project’s living materiality.
Beyond the Oriental Hub, the zoo extension includes the creation of new animal areas, including the African plain and the future Savannas zone, dedicated to threatened species from West Africa. A pebble-shaped tropical greenhouse made of glass and ETFE, as well as earthen animal buildings, complete the ensemble. This use of natural, local, or bio-based materials reflects a strong commitment to a coherent ecological construction throughout.
With the opening of this new hub, Amiens Zoo asserts its ambition to become a genuine space for discovery, learning, and biodiversity preservation. For our company, this project represents a showcase for the potential of wooden cladding and THT poplar, combining aesthetics, performance, and durability in service of contemporary, committed architecture.
Architect: Bruno Mader
Project Management: Amiens Métropole
Client: BSM
Photo credits: Guillaume BRIERE-SOUDE




